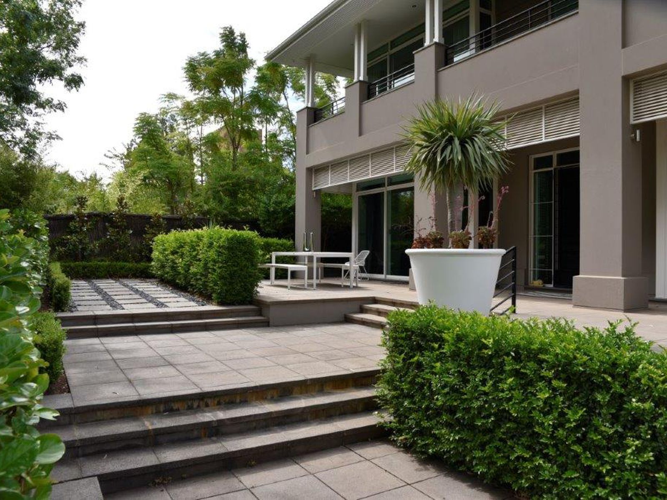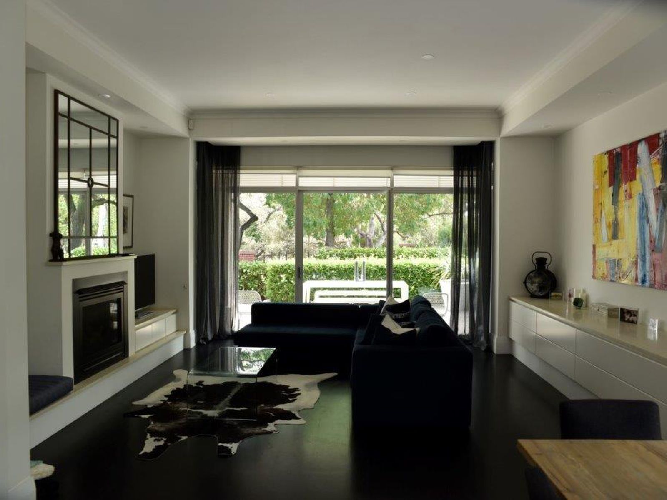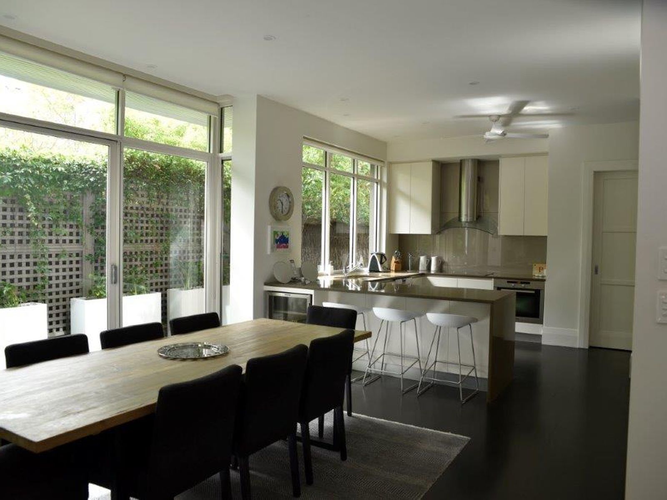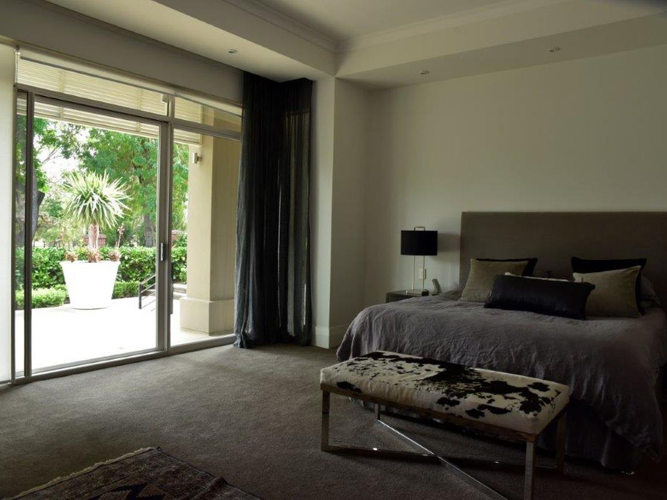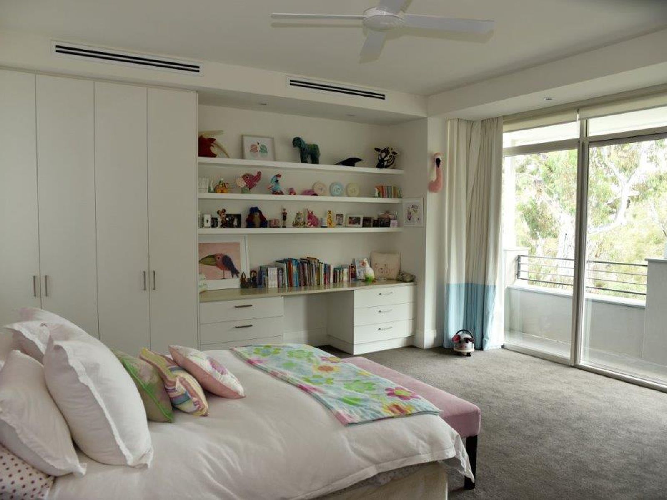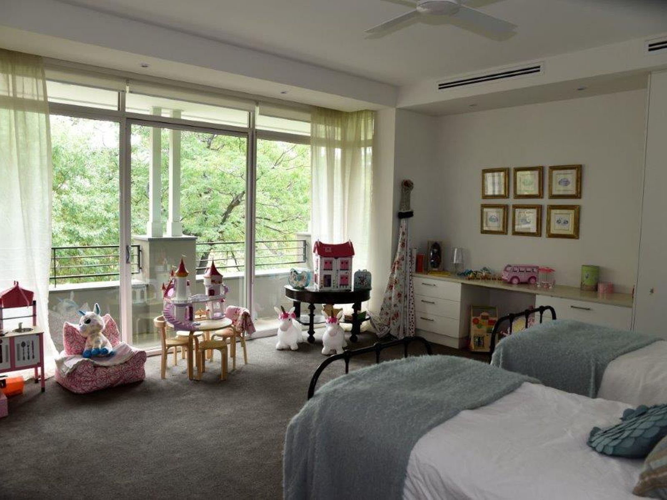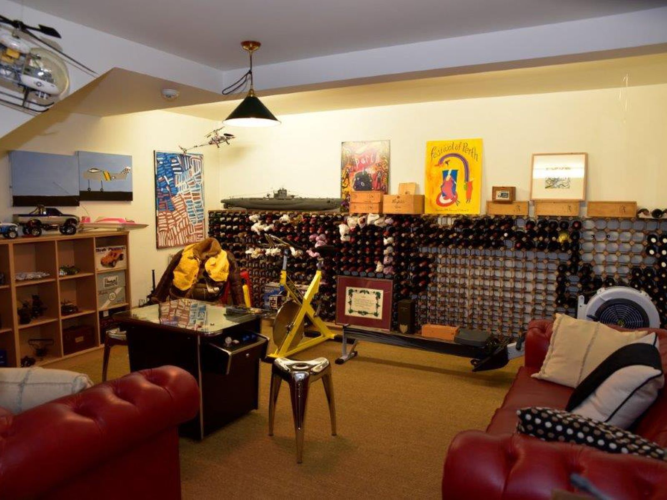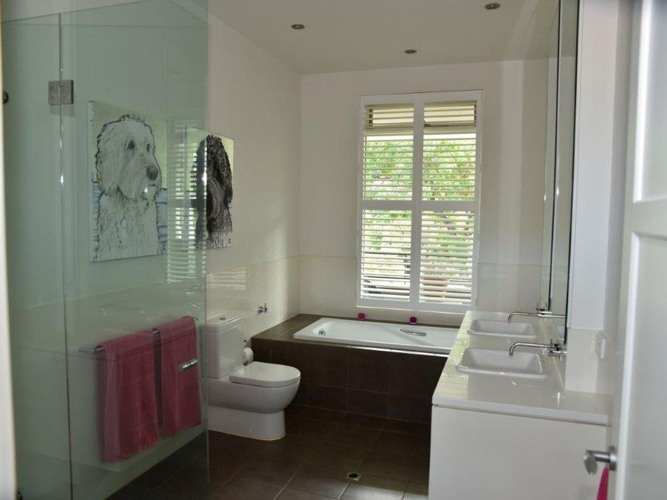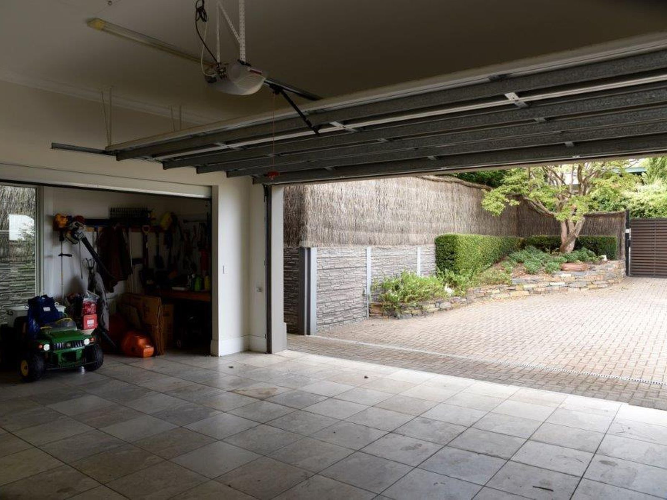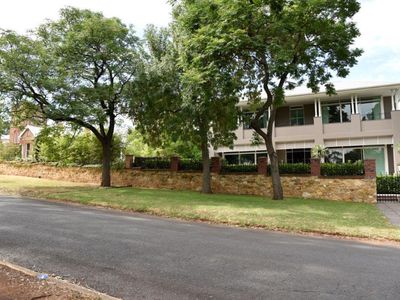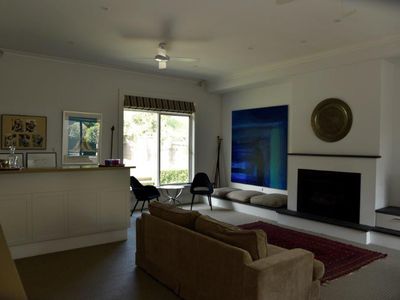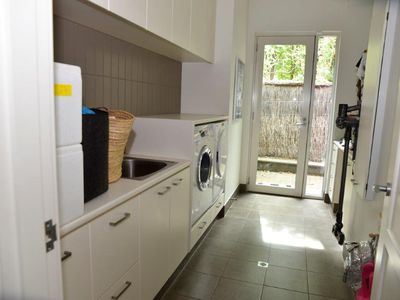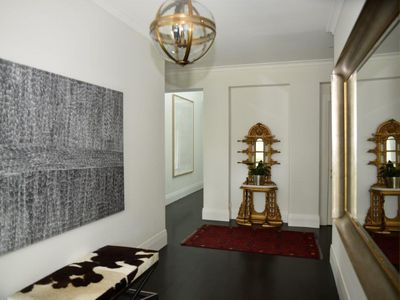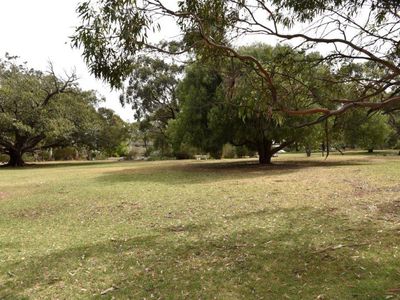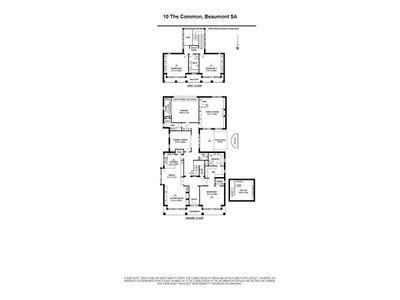Beautiful contemporary two storey executive family home of 3 - 4 bedrooms of grand proportion, located on the high side of the road over-looking the tree studded grounds of “The Common”.
Ground Floor:
• Spectacular master bedroom and walk-in dressing room, separate office nook, built in cupboards and drawers. Ensuite with floor to ceiling tiles,
separate shower, bath, double vanity and WC;
• Gourmet kitchen with a host of built in cupboards and walk in pantry, Miele appliances including induction hot plate, underbench oven, built-in
microwave, dishwasher, glass range hood, built in hot & cold zip tap, double intergrated sink with garbage insinkerator, Caesar stone bench
tops;
• Spacious dining /living area flanked with floor to ceiling windows with views to the garden, Jetmaster gas fireplace;
• Large Formal Dining Room which can be closed off completely, could also serve as an additional living area or bedroom;
• Spacious laundry with underbench washer and dryer provision, insert trough and a host of cupboards, BI ironing board, drying rack;
• Beautifully appointed separate powder room;
• Large separate family room with open fire, wet bar and Bose surround sound;
• Secure double garage including separate area for storage/tools shed which can be closed off with internal roller door, additional roof attic
space;
Basement:
• Separate room currently disposed of as a Wine Cellar complete with Bordeaux wine racks, could be used as teenage living area
First Floor:
• Two large mirror image bedroom both with BI robes, desks and drawers, balcony access with stunning views over the ‘Common” parklands;
• Large centrally located bathroom with floor to ceiling tiling, bath, shower and double vanity;
Additional Features:
• Fully automated irrigation system
• Complete perimeter security system together with CCTV
• Secure CCTV security to front gate accessible from two internal monitors
• Automatic roller doors and rear entry gate
• Fully ducted R/C air conditioning throughout
• Regular gardening and hedge maintenance included
• Private internal courtyard with gas BBQ facilities, retractable shade
• Fully fenced
• Fridge recess plumbed
• Ceiling fans to all bedrooms and living areas
• Underfloor heating to laundry and bathrooms
• Host of BI linen cupboards
• 12 – 14 foot ceiling heights
- Air Conditioning
- Ducted Heating
- Gas Heating
- Open Fireplace
- Reverse Cycle Air Conditioning
- Balcony
- Courtyard
- Fully Fenced
- Outdoor Entertainment Area
- Remote Garage
- Secure Parking
- Shed
- Alarm System
- Broadband Internet Available
- Built-in Wardrobes
- Dishwasher
- Floorboards
- Intercom
- Study
- Workshop
- Solar Panels


